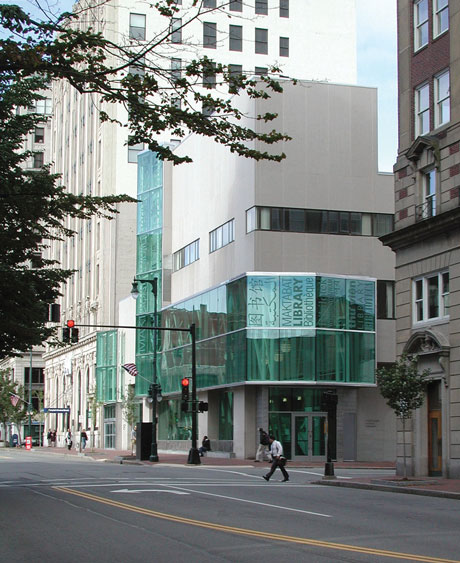- About Us
- Contact Us
- Acadia National Park - Schoodic Woods
- Maine Audubon
- City of Portland, Maine
- Portland Public Library
- Gettysburg College
- Gettysburg College - Center for Athletics
- Natural Resources Council of Maine
- Schoodic Education and Research
- Cities of Biddeford and Saco
- Portland Observatory
- Fort Williams
- Bowdoin College - Watson Arena
- Liberty Ship Memorial
- Museum at Portland Head Light
- Bowdoin College
- Crystal Spring Farm
- Eastgate Yachts
- Principe Polizzi
- Maine Women’s Lobby
- Dynamic Air Quality Solutions
- Christopher Rheault
- Champa Interiors
- Emma Kelly Landscape
- Cold Mountain Builders
- Bates College
- Folk Arts Rajasthan
- Van Dam Architecture and Design
- Simply Divine
- Waynflete School
- Sappi
- Benchmark Construction
- African American Life in Franklin, Ohio
- Bowdoin College
Fort Andross, Box 64
14 Maine Street
Brunswick, Maine 04011
207.373.9091
Fax 207.373.9093
office@woodworthassociates.com
- About Us | Contact Us | Home
Portland Public Library
Wayfinding, Signage and Graphics
Woodworth Associates recently designed the wayfinding, signage, and graphics program for the newly renovated Portland Public Library in Portland, Maine. The exterior graphics, elegant and understated, were created in multiple languages. The diversity of Portland is further acknowledged throughout the interior of the Library on room identification signs translated into eight languages. Stunning photographs of old books by Abe Morrell serve as backdrops to interior wayfinding. The photography offers an exciting, but thoughtful, visual contrast to the renovation.
Directional signs, orientation maps, floor directories, room identification signs, donor recognition, stack identification, and exterior graphics for the building were completed in collaboration with Scott Simons Architects.
